Something went wrong!
Hang in there while we get back on track
Best attractions in Verona
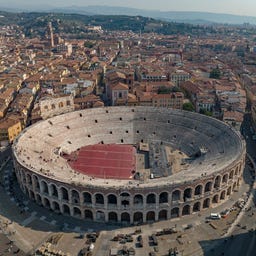
The Arena di Verona, one of the best-preserved Roman amphitheaters, draws thousands of visitors each year. Built in 30 AD, it stands majestically over Piazza Bra, impressing with its grandeur and the distinctive pink marble that takes on a magical glow in Verona’s soft light.
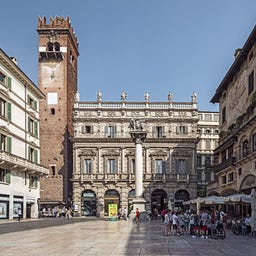
On the Piazza delle Erbe, Verona's oldest square, you can feel the city's history very intensely - this was once the site of the Roman Forum, the political and economic center of the ancient city. The magnificent square is lined with impressive buildings, including the baroque Palazzo Maffei with its statues of Greek gods and the Torre dei Lamberti.
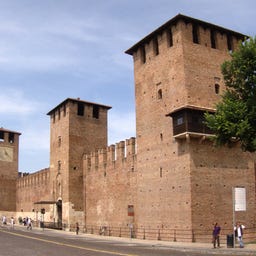
In the heart of Verona stands Castelvecchio, an impressive medieval fortress from the 14th century, built by Cangrande II della Scala between 1354 and 1356. Originally designed as a military structure, the castle now houses the Museo di Castelvecchio, which features a valuable collection of medieval and Renaissance art, including works by Pisanello, Bellini, and Rubens.
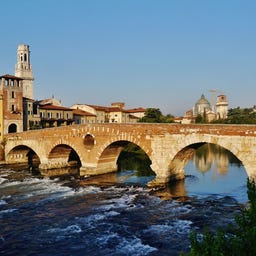
The Ponte Pietra over the Adige is Verona's oldest bridge and the only preserved Roman structure of its kind in the city. Originally built in 148 BC as a wooden construction, it was later replaced by an impressive stone bridge with five arches, two of which date back to Roman times.
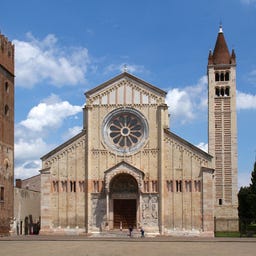
The Basilica di San Zeno Maggiore is one of the most significant masterpieces of Romanesque architecture and was built over the grave of Saint Zeno, who died in the 4th century. The basilica, in its current form, was mainly constructed between the late 11th and early 12th centuries, with its impressive tuff stone façade featuring a large rose window and a bronze portal adorned with 73 biblical reliefs being particularly striking.
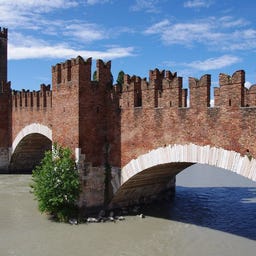
The impressive Ponte di Castelvecchio is one of the most remarkable structures of medieval Verona, built between 1354 and 1356 under Cangrande II della Scala as an escape route for the Castelvecchio fortress. With its main span of nearly 49 meters, this construction, also known as the "Scaligero Bridge," was one of the boldest bridge designs of its time in Europe.
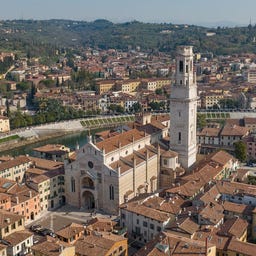
In the heart of Verona stands the Duomo di Verona, the impressive cathedral with a history dating back to the 4th century. The current structure, officially called Cattedrale di Santa Maria Assunta, was consecrated in 1187 by Pope Urban III. and combines Romanesque, Gothic, and Renaissance elements into a harmonious whole.
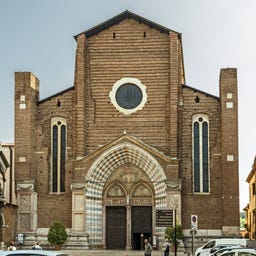
The largest church in Verona rises with its impressive Gothic facade near the Adige River in the historic center. Built by Dominican monks starting in 1290 and consecrated in 1471, the Chiesa di Sant'Anastasia captivates with its three-nave interior featuring powerful columns and numerous chapels.
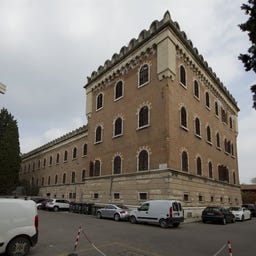
High above Verona stands the impressive Castel San Pietro, offering you one of the best panoramic views of the city. The history of the site dates back to pre-Roman times, but the current structure was built in the 1850s when the Austrians constructed a barracks in a neo-medieval style.
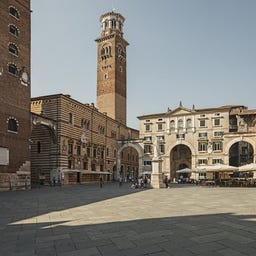
In the heart of Verona's historic center, you discover the Piazza dei Signori, an elegant square also known as Piazza Dante. Surrounded by medieval palaces connected by arcades and loggias, this place has been the political and administrative heart of the city since the Middle Ages.
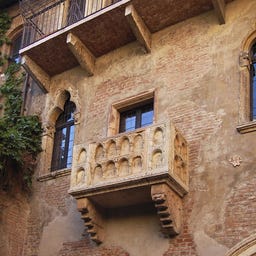
The Casa di Giulietta in Verona – the supposed home of literature’s most famous lovers – draws countless visitors each year. Originally built in the 13th century and once owned by the Cappello family, the medieval building was later linked to the fictional house of the Capulets from Shakespeare’s tragedy.
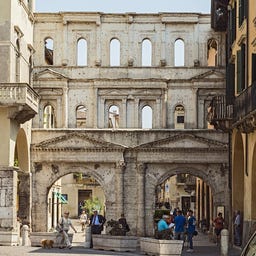
The Porta Borsari, one of the best-preserved Roman city gates in Verona, greets you with its impressive 13-meter-high facade made of white Valpantena stone. Built in the 1st century BC, this structure served as the main entrance to the Roman city and marked the route of the important Via Postumia.

The impressive Palazzo Maffei has been standing since the 17th century at the northern end of the Piazza Erbe, where the Roman Capitol once was. The magnificent Baroque facade is topped with six statues of gods and captivates with its three-story structure, complete with an elegant colonnade on the ground floor.
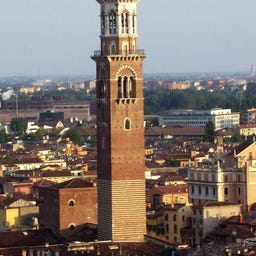
The 84-meter-high Torre dei Lamberti has shaped the skyline of Verona since the 12th century and majestically overlooks the Piazza delle Erbe. After being struck by lightning and collapsing in 1403, the medieval watchtower was rebuilt even taller and received its distinctive combination of brick and tuff stone.
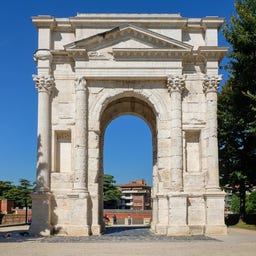
The Arco dei Gavi is one of the rare Roman triumphal arches built for a private family—in this case, the Gavia family in the mid-1st century AD. Designed by the architect Vitruvius Cerdone, the arch was destroyed by French troops in 1805 but was faithfully reconstructed in 1932 next to the Castelvecchio. With its impressive height of nearly 13 meters and its unusual coffered ceiling design inside, it is one of the architectural highlights of Verona. During the Renaissance, the arch inspired significant artists like Palladio and Mantegna and remains an important testament to Roman architecture to this day.
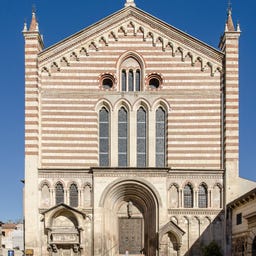
In the Chiesa di San Fermo, you will find an architectural marvel: two churches stacked on top of each other, the Romanesque lower church and the Gothic upper church. The history of this sacred building dates back to the 5th century and is closely linked to Saints Fermo and Rustico, who were martyred in Verona in 304 AD.

Right next to the church of Santa Maria Antica in the historic center of Verona stands the Arche Scaligere - an impressive ensemble of Gothic tombs of the powerful Scaliger family from the 13th and 14th centuries.
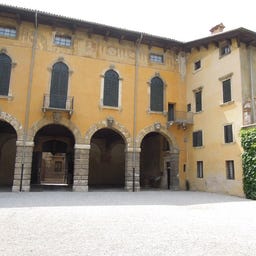
In the heart of the Veronetta district, you will find the Palazzo Giusti and its famous Giardino Giusti, one of the best-preserved examples of Italian garden art from the late Renaissance. The Giusti family, originally from Tuscany, acquired the property in 1406 and transformed it in the 16th century from a workshop into a representative palace complex with a formal garden.
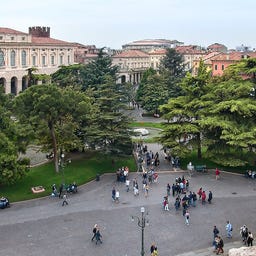
Piazza Bra is the largest square in the historic center of Verona, lined with impressive buildings from various eras. On the north side stands the Roman Arena di Verona, while the imposing Palazzo Gran Guardia from the 17th century marks the southern edge of the square.
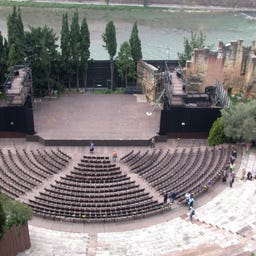
At the foot of Colle San Pietro stands one of the best-preserved Roman theaters in Northern Italy, built in the late 1st century BC. After extensive excavations by Andrea Monga in the 19th century and the municipal administration until 1914, the Teatro Romano now shines again in its original splendor.
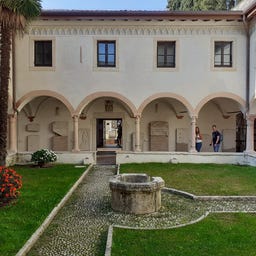
In the former convent of the Gesuati from the 15th century, you will find one of the most significant archaeological museums in Northern Italy, which impresses not only with its remarkable collection of Roman bronzes. You enter through the Palazzo Fontana, which cleverly incorporates the remains of the ancient Roman theater.
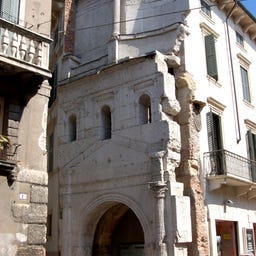
The Porta Leoni is one of the best-preserved Roman city gates in Verona, built in the 1st century BC as an important entrance to the ancient city. With its characteristic polygonal towers and a combination of Doric and Ionic architectural elements, it impressively showcases the architectural sophistication of Roman construction.
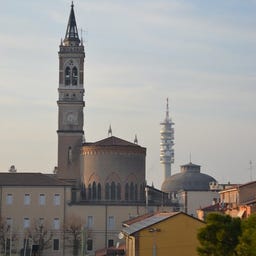
In the Borgo Roma district of Verona, you will find the neo-Gothic Santuario di Santa Teresa, originally built as a church for the Holy Family between 1901 and 1904. This single-nave basilica impresses with its brick facade and eight side chapels, which were added between 1921 and 1964, featuring polychrome marble elements, mosaics, and stained glass.
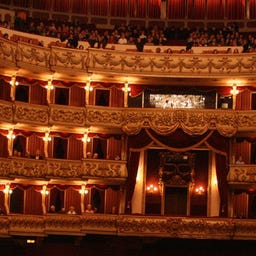
In the historic Teatro Filarmonico, the most important opera house in Verona, you can experience classical performances in a traditional Italian auditorium with three tiers and 1,200 seats. The theater, initiated in 1732 by Marquis Scipione Maffei, faced several misfortunes after its opening with Vivaldi's "La Fida Ninfa" - first a fire in 1749, and later bomb damage during World War II.
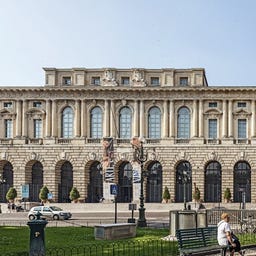
On the south side of Piazza Bra, the impressive Gran Guardia rises, an 86-meter-long colonnade with thirteen arches that stands in direct dialogue with the neighboring Arena of Verona. Designed by Domenico Curtoni, the palace was started in the 17th century but was only completed in 1853 after nearly two hundred years of construction delays.

In the heart of Verona, nestled in a distinctive bend of the Adige, lies the historic district of Città Antica. Here, where nearly 9,000 people live today, you will find the best-preserved Roman and medieval remains of the city. The district is enclosed by the historic city walls and forms the first administrative area of Verona. In the winding streets of Città Antica, you encounter the different eras of the city's history at every turn, from Roman antiquity to the Middle Ages.
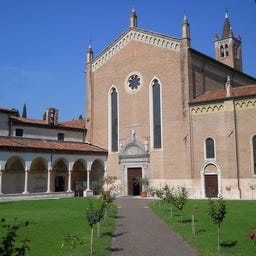
The Chiesa di San Bernardino combines late Gothic architecture with Renaissance elements and was built between 1452 and 1466 in honor of Saint Bernardino da Siena, who founded a Franciscan monastery here in 1422. In the single-nave church, you will find richly decorated chapels featuring frescoes by local artists from the 16th century, as well as one of the oldest organs in Europe, dating back to 1481.
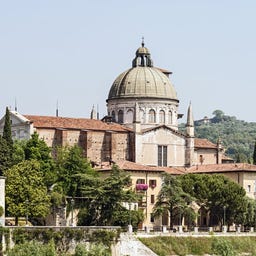
The Chiesa di San Giorgio in Braida majestically stands on the banks of the Adige River in the Veronetta district of Verona, boasting a history of nearly 1000 years. Originally a Romanesque church, it was rebuilt in the Renaissance style in the 15th century and now impresses with its distinctive dome by Michele Sanmicheli and eight artistically designed side chapels. Inside, you will find masterpieces by renowned artists such as Tintoretto, Paolo Veronese, and Paolo Farinati, which are among the most valuable art treasures of Verona. The name "in Braida" serves as a reminder that there was once a fenced meadow outside the city walls.
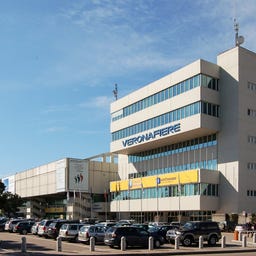
The Fiera di Verona is one of the most important exhibition centers in Italy, covering an impressive area of 309,000 m² across 13 pavilions. The history of the Verona fairs dates back to the 9th century, with the first permanent exhibition facility in Italy established here in 1722.
In Verona, you can expect to see one of the most impressive military structures of the 19th century: an extensive defense system made up of walls, bastions, forts, and barracks, built between 1814 and 1866 under Austro-Hungarian rule. This UNESCO World Heritage site features a main wall that stretches 9 kilometers and skillfully combines Roman, Venetian, and Austrian military architecture.
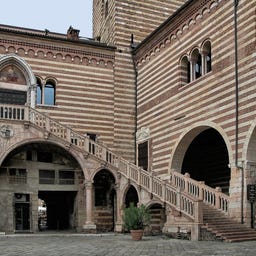
Between the Piazza delle Erbe and the Piazza dei Signori, the mighty Palazzo della Ragione rises, one of the first public buildings in Italy from the 12th century. Originally built as a town hall, the palace served as a court during Venetian rule and has survived two devastating fires throughout its history.
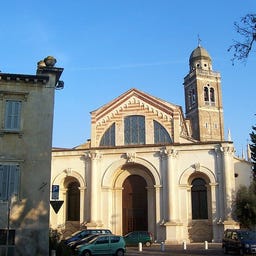
In the Chiesa di Santa Maria in Organo, you will find one of Verona's architectural gems, with a history dating back to the 7th century. The originally Romanesque church was transformed in the 15th and 16th centuries in the Renaissance style, with Michele Sanmicheli designing the distinctive façade.
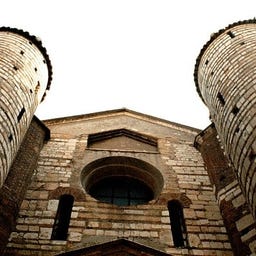
The Chiesa di San Lorenzo in the heart of Verona's old town is a fascinating example of Romanesque church architecture from the 12th century. The striking facade features a mix of bricks and river pebbles, flanked by two characteristic round towers. Inside, you can admire remarkable frescoes from the 13th and 14th centuries, including "San Cristoforo" and "Martirio di San Lorenzo," as well as a Renaissance work by Nicola Giolfino. The current church, built starting in 1110 on the foundations of an early medieval predecessor, took on its Romanesque form through extensive restorations in the late 19th century.
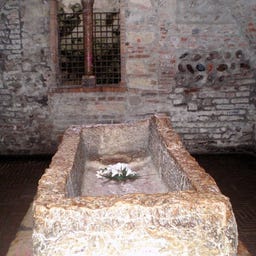
In a former Capuchin monastery from the 13th century, you will find the Tomba di Giulietta, which, according to legend, is said to be the final resting place of Shakespeare's tragic heroine Juliet Capulet.
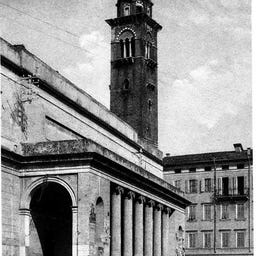
In the historic center of Verona, you will find the Teatro Nuovo, one of the most important theaters in Italy, which was grandly opened in 1846 with Verdi's "Attila." The neoclassical building impresses with its distinctive colonnade made of white-gray stone and a magnificent interior in Italian style, featuring two tiers of boxes, a balcony, and a gallery, accommodating a total of 650 spectators.
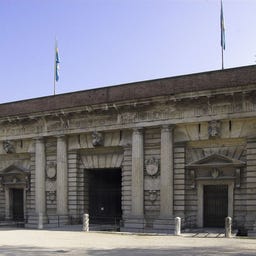
The Porta Palio is one of the most impressive city gates of the Renaissance, built between 1550 and 1561 based on the plans of architect Michele Sanmicheli. Designed as a military masterpiece, this monumental structure captivates with its asymmetrical design – while the outer facade is richly decorated, the city-facing side is much simpler.
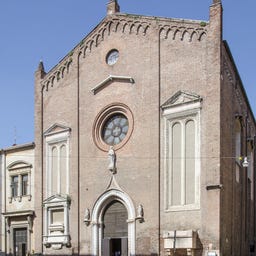
In the Church of Sant'Eufemia, you will find a fascinating blend of Gothic, Renaissance, and Baroque elements that reflect the rich history of this church since its founding in the 13th century. Originally built by the Della Scala family, this sacred site now houses valuable artworks by Veronese painters, including impressive pieces by Jacopo Ligozzi and Francesco Torbido.
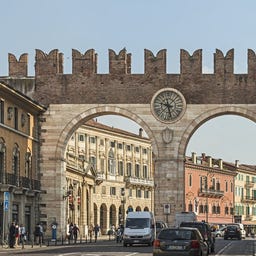
The Portoni della Bra, one of the historic city gates of Verona, has connected the city to the surrounding countryside since the 13th century and impresses with its distinctive double-arch design made of Veronese marble and brick. Between the two arches, a striking clock stands, which was installed in 1872 at the initiative of Count Antonio Nogarola.
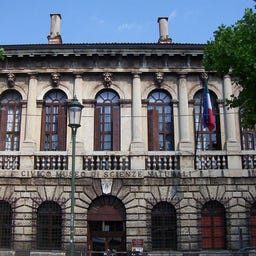
The elegant Palazzo Pompei from the 16th century is one of the outstanding Renaissance buildings in Verona, designed by architect Michele Sanmicheli between 1535 and 1540 for the Lavezzola family.
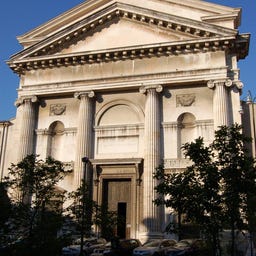
Right behind the famous Arena di Verona, you will discover the Chiesa di San Nicolò, which has a history dating back to the 12th century. The originally Romanesque church was fundamentally redesigned in the Baroque style in the 17th century under the guidance of architect Lelio Pellesina, acquiring its current form with an impressive façade, Ionic columns, and a Latin cross layout.
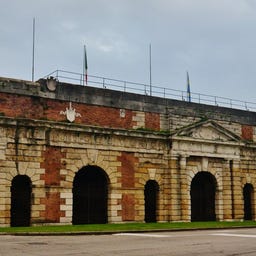
The monumental Porta Nuova welcomes you as an impressive entrance to the historic center of Verona, built between 1532 and 1540 under the guidance of architect Michele Sanmicheli.

The impressive Palazzo Barbieri has been standing since the mid-19th century at Piazza Bra, nestled between the famous Arena di Verona and the Gran Guardia. Built in a neoclassical style, the palace captivates with its magnificent façade featuring eight Corinthian columns and a grand staircase leading to the main entrance.
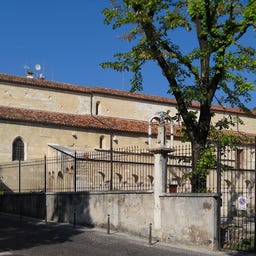
The Chiesa di San Giovanni in Valle is one of the oldest churches in Verona, built in the early 4th century on the remains of a Roman temple and a pagan necropolis. After a devastating earthquake, a comprehensive reconstruction in the Romanesque style began in 1120, which was consecrated by Bishop Ognibene in 1164. In the impressive crypt, you will find two significant sarcophagi from the 3rd and 4th centuries, one of which is said to contain the relics of Saints Simon and Judas. The three-nave basilica captivates with its distinctive mix of columns and pillars, as well as its Gothic-Romanesque facade featuring a marble portal.
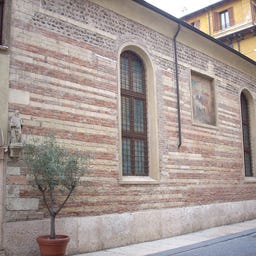
The simple Chiesa di San Giovanni in Foro, first mentioned in 959, stands in the historic center of Verona right by the ancient Forum. After a devastating fire, the church was rebuilt in the 12th century in the Romanesque style and took on its current form in the 17th century.
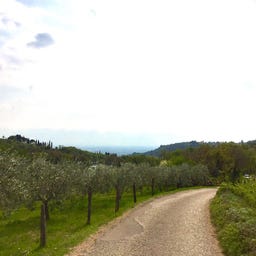
The Torricelle, a chain of hills on the northern edge of Verona, have shaped the city's distinctive silhouette since its founding. The hills are named after the four prominent Massimiliane Towers, which Franz von Scholl had built between 1837 and 1843 as part of the Austrian fortifications.
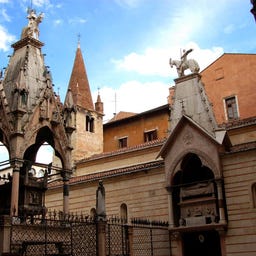
The Chiesa di Santa Maria Antica in the heart of Verona was founded in the 8th century by two German sisters as a monastery church and was rebuilt in the Romanesque style after a devastating earthquake in the 12th century.
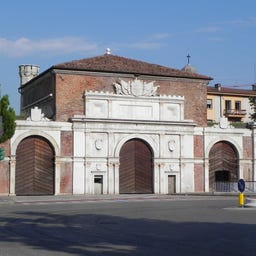
The impressive Porta Vescovo is one of the best-preserved city gates of Verona and was built at the end of the 13th century under Alberto della Scala as part of the city fortifications. The originally medieval structure underwent extensive modernization in the 16th century by the Republic of Venice, which included the construction of a new gate in the classical triumphal arch style.
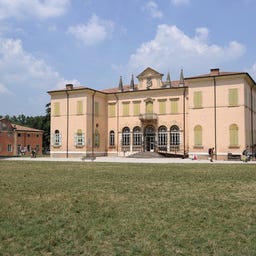
In the midst of a 25-hectare English park by the banks of the Adige River stands the impressive Villa Bernini Buri, a monumental complex from the early 17th century featuring a main house, chapel, and outbuildings.
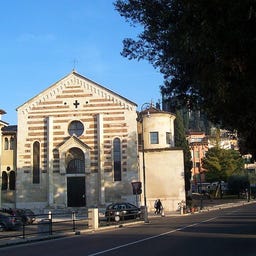
In the Chiesa di Santo Stefano, you will find one of the oldest and architecturally most fascinating churches in Verona, with origins dating back to the 5th century. The church combines early Christian, Romanesque, and Baroque elements and stands out with its characteristic octagonal dome - a unique feature of Lombard-Romanesque architecture in Verona.
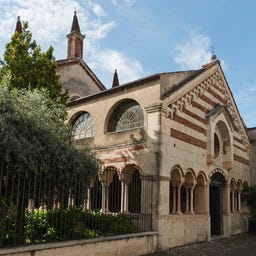
On a small hill in the heart of Verona stands the Chiesa della Santissima Trinità, whose history dates back to the 11th century and whose distinctive bell tower is visible from afar. Originally founded as a monastery, the church not only survived a devastating earthquake in 1117 but also numerous changes in use—ranging from a pilgrim's hostel to a Napoleonic military hospital, and even a refuge for "repentant women."
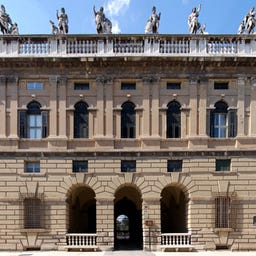
The majestic Palazzo Canossa is one of the most significant Renaissance palaces in Verona, designed by the renowned architect Michele Sanmicheli for the influential Canossa family. With its impressive facade along Corso Cavour, it masterfully combines rustic stonework on the ground floor with delicate light and shadow effects in the main floor.
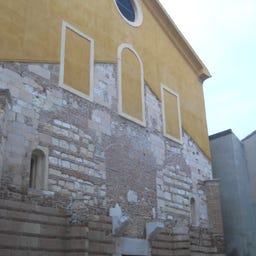
The Chiesa dei Santi Apostoli is one of the oldest churches in Verona, originally built in the 5th century and later rebuilt in the Romanesque style in the 12th century. While the exterior still clearly shows Romanesque elements, inside you will find a Baroque church space with a single nave and an elevated presbytery. The bell tower, completed in 1110, is considered an outstanding example of Romanesque architecture, and inside, you can discover remarkable artworks like the fresco "Christ and the Apostles" by Agostino Pegrassi. A unique architectural feature is the angled apse, which symbolically represents the tilt of Jesus' head on the cross.
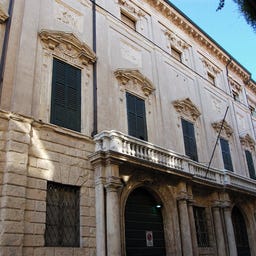
In the historic center of Verona, you will find the GAM, a prestigious gallery for modern art located in the venerable Palazzo della Ragione. The collection, named after Achille Forti, evolved from the former museum in the Palazzo Emilei Forti and now showcases significant Italian artworks from the 19th and early 20th centuries.
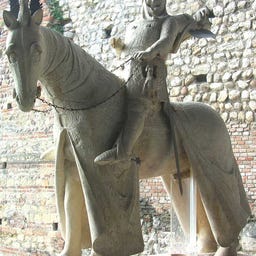
In the Museo di Castelvecchio in Verona, you can see one of the most impressive equestrian statues from the 14th century: the life-sized marble sculpture of Cangrande I della Scala, the former ruler of Verona. This two-meter-high sculpture, created between 1340 and 1350, depicts the lord of the city in full armor on horseback and originally adorned his tomb in the Scaliger tombs at the Santa Maria Antica church.
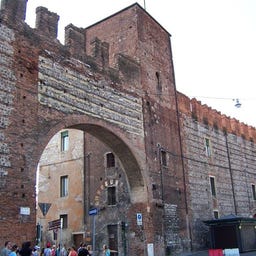
The impressive city walls in the southern part of Verona's old town reflect a centuries-long history of fortification that dates back to the 12th century. This complex defense system was continuously expanded by various rulers such as Ezzelino III da Romano and Cangrande I della Scala, and in the 16th century, it received its distinctive double-wall structure with sophisticated military architecture from the Republic of Venice.
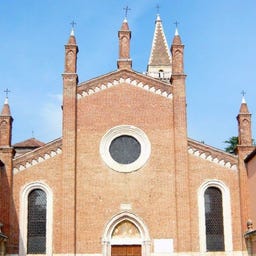
In the Chiesa dei Santi Nazaro e Celso, you can expect a fascinating blend of Gothic and Renaissance architecture that dates back to the 7th century. The current church building, constructed between 1464 and 1483, impresses with its grand portal and an elliptical courtyard designed by Antonio Saletti.
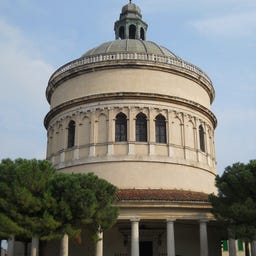
In the Chiesa di Madonna di Campagna, also known as Santa Maria della Pace, you will find an architectural highlight of Verona: a round church on the outside and octagonal on the inside, topped with an impressive dome. The church, which was elevated to a minor basilica in 1987, was built between 1559 and 1589 based on the plans of architect Michele Sanmicheli, to house a significant fresco from the late 14th century.
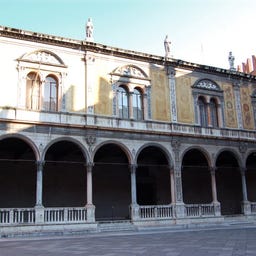
The magnificent Loggia del Consiglio in the heart of Verona is one of the most significant Renaissance buildings in the city, constructed between 1476 and 1493 as a meeting place for the city council. On the striking facade with its marble columns, you will find statues of famous sons of the city like Catullus and Pliny the Elder, while inside, you can admire impressive bronze reliefs by Girolamo Campagna. Also known as the Loggia di Fra Giocondo, this building now houses the provincial administration of Verona and was adorned in the 16th century with numerous paintings depicting important events in the city's history.
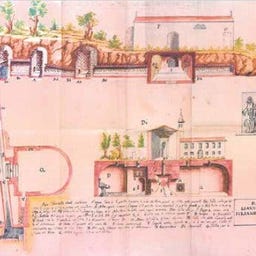
Deep underground, one of the most fascinating testimonies of the transition from Roman to Christian culture in Northern Italy awaits you: the Pantheon di Santa Maria in Stelle, built in the 3rd century by Publio Pomponio Corneliano as a tomb monument. In the 100-meter-long vaulted corridor with two large apse rooms, you will find remarkably well-preserved early Christian frescoes and mosaics from various periods.
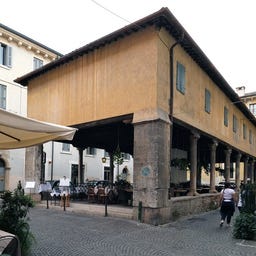
In the heart of Verona's old town, you discover the Corte Sgarzerie, a historic square with a medieval loggia that is closely linked to the significant wool production of the 13th and 14th centuries. The distinctive Loggia del Mangano, with its red marble columns, once served as a central marketplace for wool goods, which became an important export for the city under Mastino II della Scala.

In the Church of San Fermo Maggiore in Verona, you will find one of the most remarkable tomb monuments of the early 15th century: the tomb of the wealthy citizen Niccolò Brenzoni. Created between 1424 and 1426, this artwork uniquely combines the sculpture of Nanni di Bartolo with the paintings of Pisanello - it is his very first signed work.
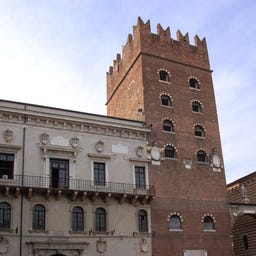
The impressive Palazzo di Cansignorio, located between Piazza dei Signori and Piazza Indipendenza, has a rich history that dates back to Roman times. In the 13th century, it became the residence of the powerful Scaligeri family, before Cansignorio della Scala transformed it into a fortress in the mid-14th century.
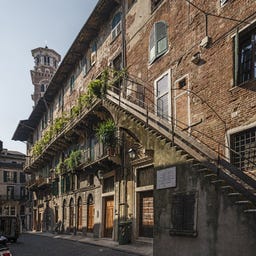
On the northeastern side of the Piazza delle Erbe stands the Case Mazzanti, a group of historic townhouses featuring impressive facade frescoes from the 16th century. The frescoes, covering about 400 square meters and created by Alberto Cavalli, a student of the famous Giulio Romano, are among the few remaining examples of exterior wall painting in Verona.
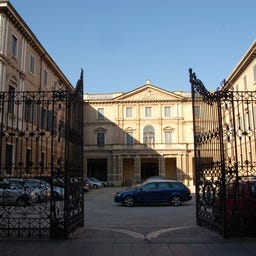
In the heart of Verona's old town, you'll find the Palazzo Miniscalchi Erizzo, an impressive city palace from the late 15th century with a distinctive late Gothic facade. This former family residence, made home by the Miniscalchis from Bergamo, captivates with its theatrical architecture featuring eighteen intricately designed windows and magnificent frescoes by the artist Michelangelo Aliprandi from the late 16th century.
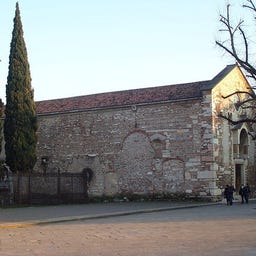
In the Chiesa di San Procolo, you encounter one of the oldest sacred buildings in Verona, which was built between the 5th and 6th centuries over a Roman necropolis. The originally paleochristian church took on its Romanesque character after an earthquake in the 12th century, featuring a distinctive façade and was expanded to include a three-nave crypt. Inside, its simple design houses remarkable artistic treasures, including Renaissance altars with relics, late medieval frescoes, and an impressive statue of Saint Procolo by Giovanni di Rigino from 1392. The archaeological excavations in the crypt area offer you fascinating insights into the city's Roman history, with graves dating from the 1st to the 5th century.
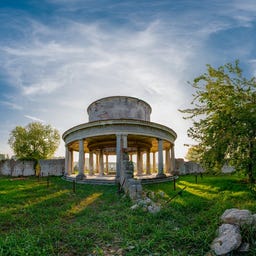
In southern Verona, you will discover the impressive remains of the Lazzaretto, a former quarantine hospital from the 16th century, designed by Michele Sanmicheli. The expansive complex, which once included 152 patient rooms and housed over 5,000 patients during the plague epidemic of 1630, was largely destroyed by an explosion in 1945.
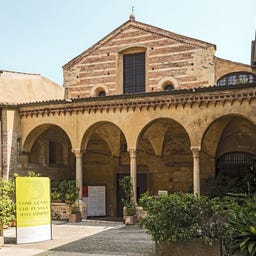
The Chiesa di Sant'Elena is one of the oldest Christian buildings in Verona and was originally built in the 4th century by the later city patron Sant Zeno. After suffering severe damage from the earthquake in 1117, the current Romanesque church was constructed, where Dante Alighieri delivered his famous Latin speech "Quaestio de aqua et terra" in 1320.
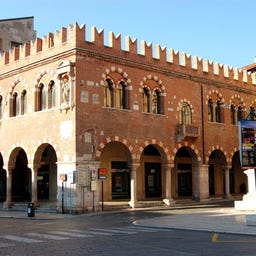
In the bustling Piazza delle Erbe, you can see the Domus Mercatorum, a medieval trading house from the early 14th century commissioned by Alberto I della Scala.
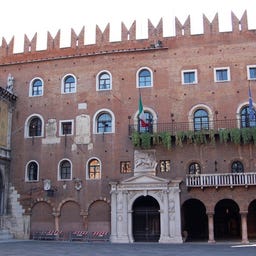
In the heart of Verona stands the Palazzo del Podestà, a historic building from the early 14th century that once served as the residence of Cangrande I della Scala and his court.
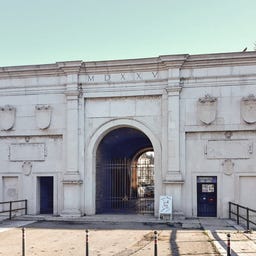
The impressive Porta San Giorgio is one of the best-preserved city gates of Verona, built between 1321 and 1324 under Cangrande della Scala as part of the city fortifications. The gate, designed in Renaissance style, captivates with its classic triumphal arch architecture featuring a large central arch and two smaller side portals, with the exterior facade made of white stone and the interior in rustic tuff.
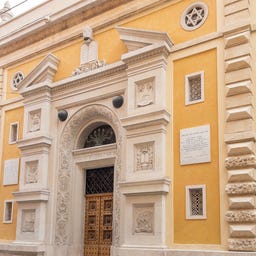
In the historic center of Verona, not far from the Piazza delle Erbe, stands the synagogue built in neoclassical style with its distinctive ochre-colored facade. Construction began in 1864 for the Jewish community, which then had about 1,400 members, but it wasn't completed until 1929.
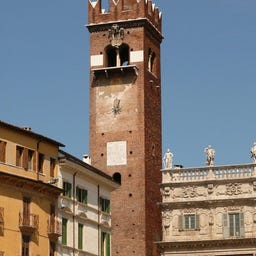
The 44-meter-high Torre del Gardello has been a defining feature of the cityscape near the Piazza delle Erbe in Verona since the 14th century. Originally a residential tower belonging to the Gardello family, it was converted into a bell tower by Cansignorio della Scala in 1370 and received Verona's first public clock in 1421.
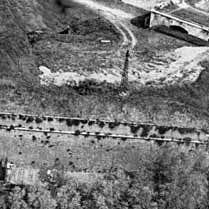
The Bastione delle Maddalene was built in 1527 as the first bastion of the fortifications of Verona under the rule of the Republic of Venice to defend the city with modern artillery.
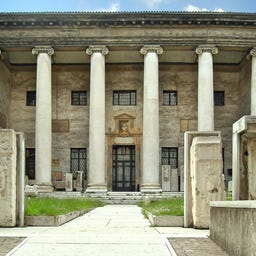
In the historic center of Verona, just a few steps from the Arena and Piazza Bra, you will find one of the oldest public museums in Europe. The Museo Lapidario Maffeiano, founded by Scipione Maffei in the early 18th century, houses an impressive collection of over 230 ancient inscriptions and sculptures from Etruscan, Greek, and Roman times.
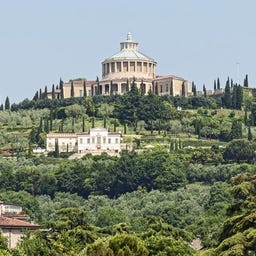
High above Verona stands the Forte San Leonardo, an impressive fortress from the 19th century that originally secured the eastern defense sector of the city. Built under the direction of Franz von Scholl between 1837 and 1843, the structure captivates with its unusual symmetrical architecture featuring elegant arches and a distinctive dome.
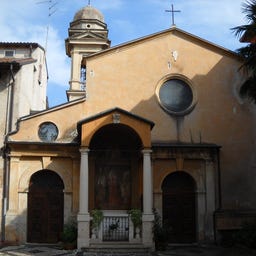
In the heart of the Veronetta district, you discover the Chiesa di Santa Toscana, a Romanesque church with a rich history dating back to the 11th century. Originally dedicated to the Holy Sepulchre and later managed by the Knights of Malta, it received its current name after the transfer of Saint Toscana in 1344.
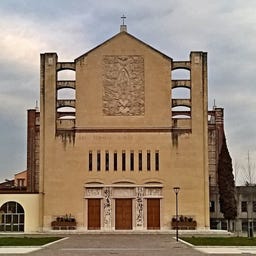
The Tempio Votivo, also known as the "Chiesa del Cuore Immacolato di Maria," was built as a vow by Bishop Girolamo Cardinale during World War II to protect the city of Verona. Designed by Paolo Rossi de Paoli, the church was constructed between 1950 and 1952 in the Borgo Milano district near the main train station, featuring a simple facade made of natural stone blocks with three entrance portals.
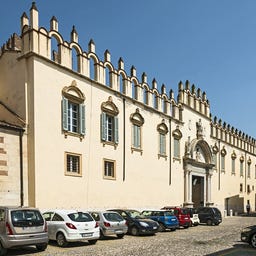
The impressive Palazzo del Vescovado, which has been the seat of the Diocese of Verona since the 9th century, captivates with its blend of Romanesque, Gothic, and Renaissance elements. Throughout its tumultuous history, the palace has been destroyed and rebuilt several times, including after a devastating earthquake in 1117.
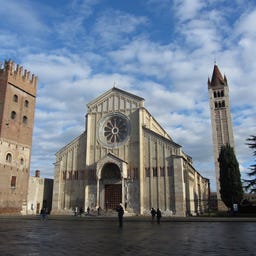
On the expansive Piazza San Zeno in the eponymous district of Verona, you will encounter an impressive ensemble of religious buildings that have shaped the city's history since Roman times. The majestic Basilica San Zeno, a masterpiece of Lombard-Romanesque architecture from the 9th century, houses significant art treasures such as the famous altarpiece by Andrea Mantegna and a magnificent bronze portal adorned with reliefs.
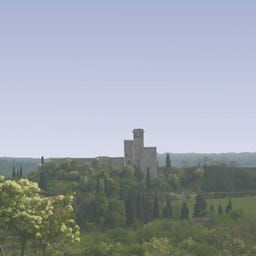
High above the urbanized outskirts of Verona stands the medieval Castello di Montorio, whose origins date back to the 10th century. The fortress, completed in the 12th century, consists of two parts - a smaller castle (Castrum) and a larger enclosure (Bastia) - and was extensively fortified in the 14th century under the rule of the Scaliger.
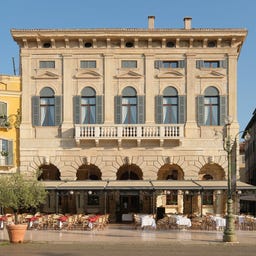
On the western side of Piazza Bra, you can see the impressive Palazzo degli Honorij, a masterpiece by the Renaissance architect Michele Sanmicheli from the 16th century. Commissioned by Bonaventura degli Honorij, the palace stands out with its unique portico featuring five large arches and rustic columns - the only one of its kind that Sanmicheli designed for a palace in Verona. The partially preserved façade, still adorned with historical frescoes, hints at the former splendor of the building, which now houses apartments and a restaurant. Located close to the famous Arena di Verona, the building, also known as Palazzo Guastaverza, continues to significantly shape the appearance of Piazza Bra.
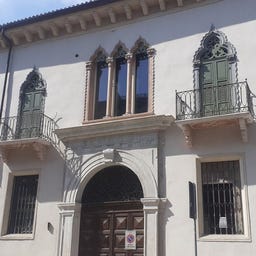
In the historic center of Verona stands the Palazzo Bottagisio, an impressive example of Gothic architecture from the 15th century, featuring distinctive red marble windows. Originally built by the wealthy Boldieri family, the building changed hands several times over the centuries, including ownership by the Malaspina family, who added a portico and shops in the late 17th century. The palace, also known as Palazzo Boldieri or Palazzo Boldieri Malaspina, captivates with its spacious atrium and a divided inner courtyard that once housed a baroque niche with a statue of Truth.
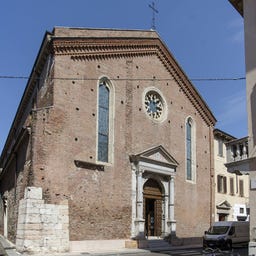
The Chiesa di Santa Maria della Scala in the historic center of Verona has a rich history that began in 1324 with a donation from Cangrande della Scala to the Order of the Servants of Mary. The church, with its distinctive brick facade, Gothic rose window, and Renaissance portal, was completed piece by piece over nearly a hundred years.
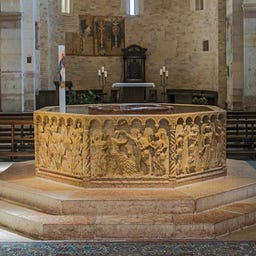
The Chiesa di San Giovanni in Fonte, located right next to the Cathedral of Verona, is one of the oldest sacred buildings in the city and has served as a baptistery since its establishment in the 7th or 8th century. After suffering severe earthquake damage, the church was rebuilt in 1123 in the Romanesque style, featuring the characteristic combination of tuff stone and bricks.
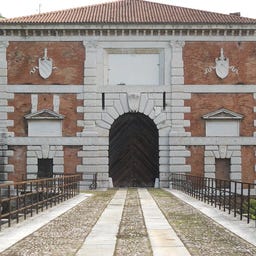
The impressive Porta San Zeno is one of Verona's most striking city gates and was built in 1542 based on designs by architect Michele Sanmicheli in less than a year. Located between the San Procolo and San Zeno bastions, the gate captivates with its classical architecture, featuring a large arched central opening for vehicles and two side passages for pedestrians.
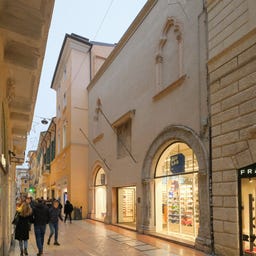
At the corner of Via Mazzini and Via Scala stands the Palazzo Giusti, a fascinating example of the blend of late Gothic and Renaissance styles in Verona. Originally owned by the Montagna family, the palace came into the possession of the Giusti family in 1446 through the dowry of Zilia Campagna, who gave the building its current name. The striking façade is characterized by two pointed arches, with the right portal still featuring the oldest Gothic and Renaissance decorations. In the 18th century, the palace underwent extensive restoration under architect Adriano Cristofali before it passed into the hands of the Sambonifacio family through marriage.
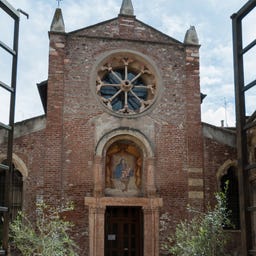
The small Romanesque Chiesa di San Zenetto in the heart of the San Zeno district of Verona has a rich history that dates back to the 7th century. After its founding, the church was repeatedly affected by natural disasters and rebuilt, most notably after the devastating earthquake of 1117.
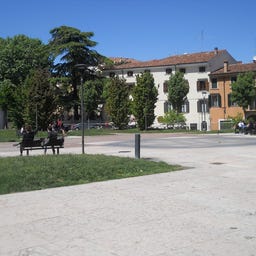
Right outside the city walls of Verona, you’ll discover Piazza Cittadella, a historic square that was established in 1387 by Gian Galeazzo Visconti as a military facility. After its military use, the square served as a bustling marketplace for wood, hay, and livestock from the 16th century until World War I.
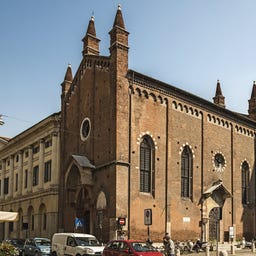
The former church of San Pietro Martire, also known as Chiesa di San Giorgetto, is a deconsecrated Catholic church from the 14th century that beautifully frames the Gothic square Piazza Santa Anastasia in Verona. Construction began in 1283 and the church was consecrated in 1354, showcasing harmonious Gothic architecture with a distinctive portico and featuring remarkable frescoes by Domenico Brusasorzi and Gian Maria Falconetto.
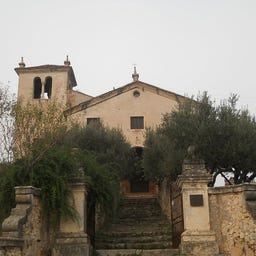
On a hill near the Veronese district of Quinzano stands the Chiesa di San Rocchetto, whose history dates back to the Bronze Age. In the Middle Ages, the site was compared to Mount Golgotha, leading to the erection of three crosses and a rock-hewn replica of the Holy Sepulchre.
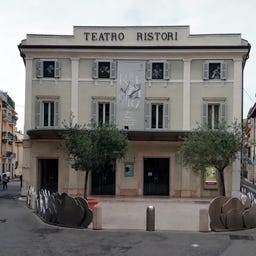
In the historic Teatro Ristori, which opened as an open-air theater in 1844, you can expect a beautiful Italian auditorium with nearly 500 seats and two boxes. After a tumultuous history with illustrious guests like Richard Wagner and Sarah Bernhardt, as well as a 30-year closure, the venue has been shining anew since its restoration in 2011.
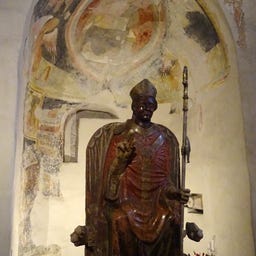
In the Basilica San Zeno in Verona, you will find an extraordinary marble sculpture from the 13th century: the smiling Saint San Zeno, who is revered as the patron saint of the city. The statue, made of red Veronese marble, depicts the saint sitting in a chair with lion-head armrests, raising his right hand in blessing.
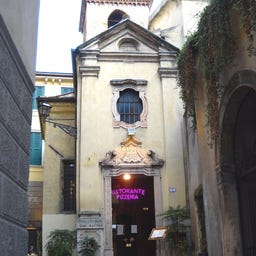
In a quiet side street near the Porta Borsari, you discover the former church of San Matteo, which dates back to 1105. The originally Romanesque structure, likely built on the foundations of a Roman temple dedicated to Janus, took on its Baroque appearance in the 18th century. After being secularized by Napoleon in 1806, the building served various purposes, from a workshop to a laundry during World War I. Today, the carefully restored church houses a restaurant where you can dine among the original elements of the sacred building.
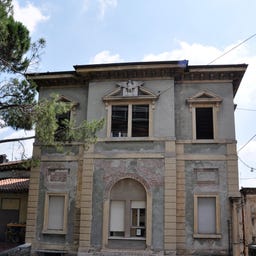
In the heart of the Veronetta district, you will find the Palazzo Bocca Trezza, an impressive Renaissance building from the 16th century, shaped by the style of architect Michele Sanmicheli.
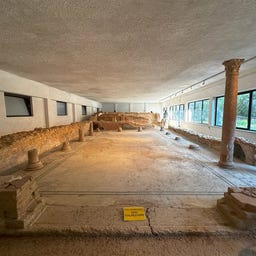
In the green hills of Verona, you will discover the Villa romana di Valdonega, a Roman residence from the 1st century that was accidentally uncovered during construction work in 1957. The three preserved rooms with an L-shaped portico offer you an authentic glimpse into the ancient suburb of Verona, with the impressive main room serving as a triclinium adorned with Corinthian columns and figurative capitals. The black-and-white mosaic floors and remnants of wall frescoes featuring garden motifs are particularly noteworthy, and from here, you can enjoy a stunning view over Verona. Since large parts of the original villa lie beneath modern buildings, you can only visit a small but exquisite section of its former splendor today.
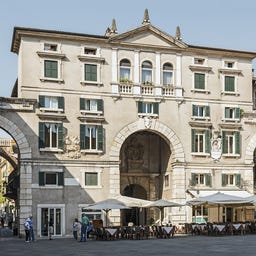
At the intersection of the two historic squares, Piazza dei Signori and Piazza delle Erbe, stands the Domus Nova, an important testament to the medieval history of Verona. This building, documented since 1254, initially served as the residence and office of the Podestà, before becoming the "Palazzo dei Giudici" - the palace of foreign judges - under Venetian rule.
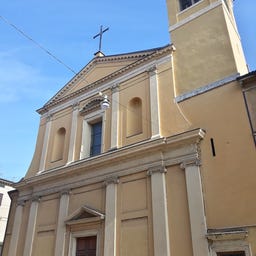
In the Chiesa di San Paolo in the Veronetta district, you can embark on a fascinating journey through Italian church architecture: Originally built in the 11th century as a Romanesque church, it was redesigned in the 18th century in a neoclassical style.
